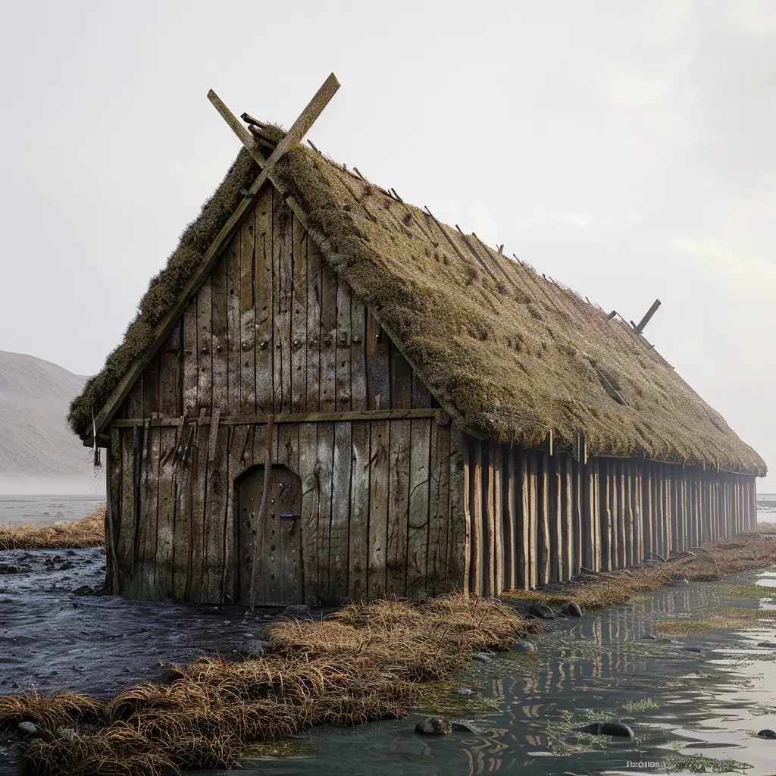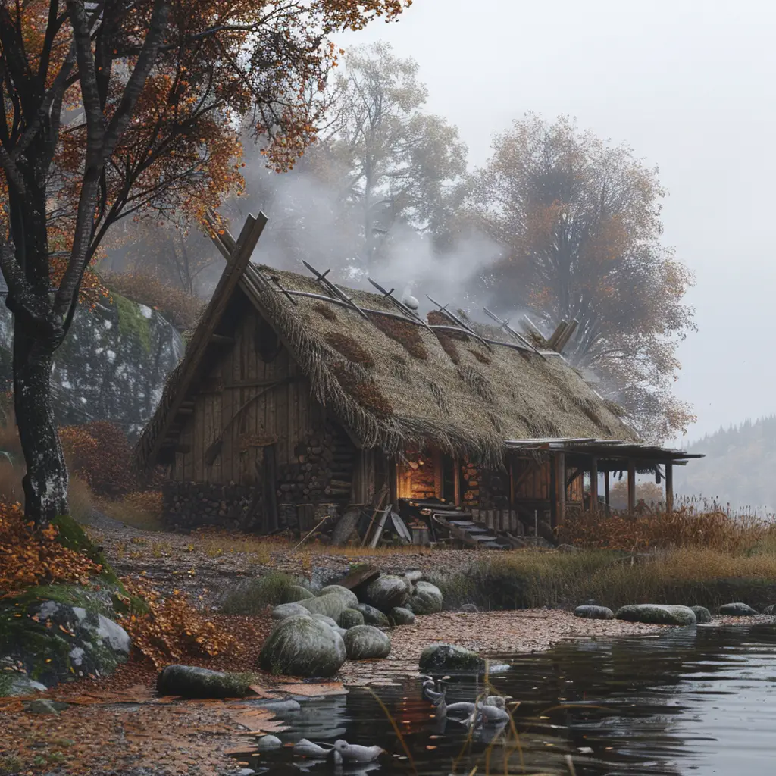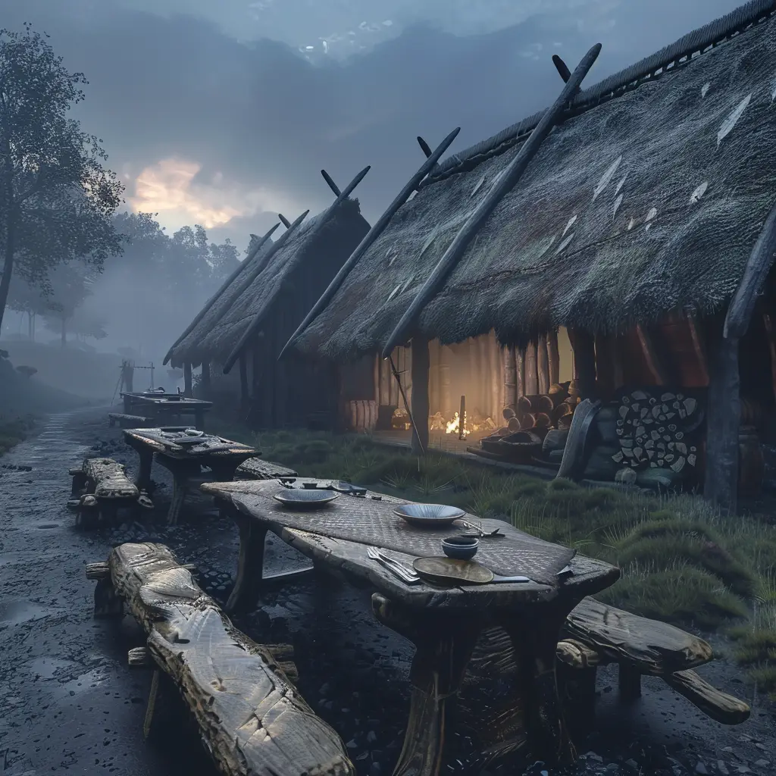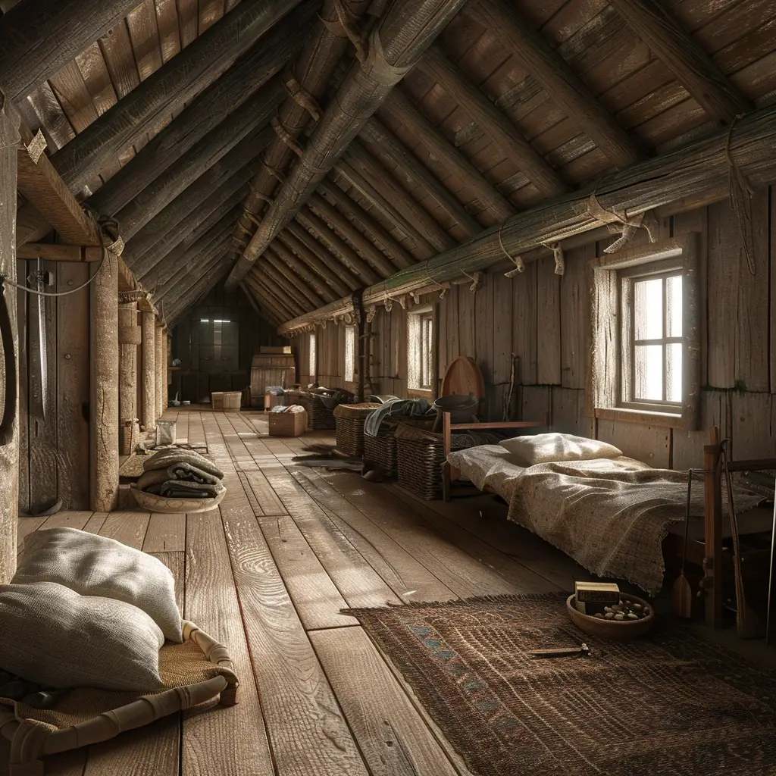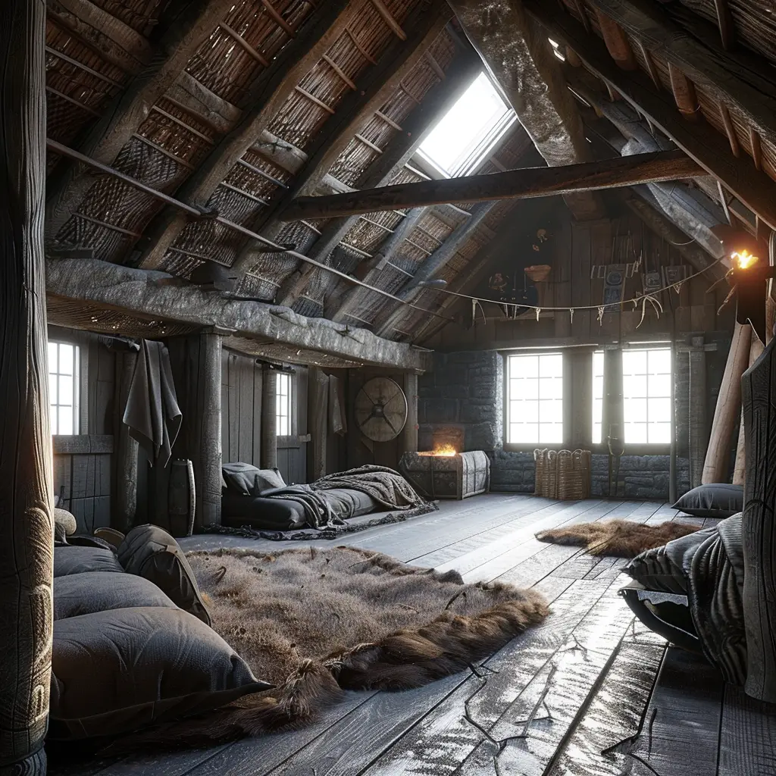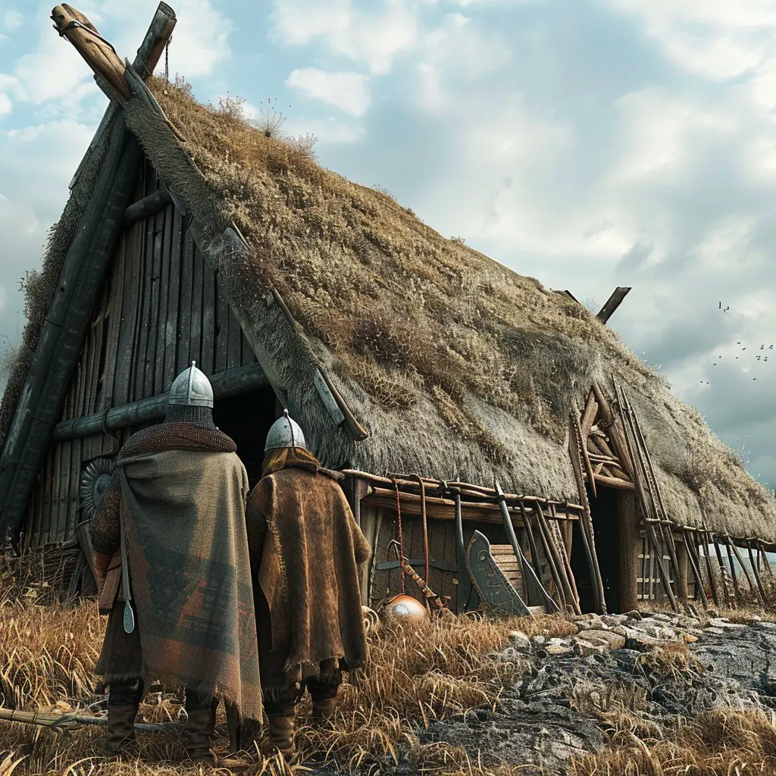The Viking longhouse, also known as a “langhus” or “langhús,” was a traditional type of dwelling used by the Norse people during the Viking Age (circa 793–1066 AD). These structures were the centre of Viking domestic life and were designed to accommodate both people and livestock. Here are some key aspects of Viking longhouses:
Architecture and Construction
Structure:
Length and Shape: Longhouses were typically rectangular and could range from about 15 to 75 meters (50 to 250 feet) in length, depending on the wealth and status of the owner.
Roof: They had a steeply pitched roof made from thatch, turf, or wooden shingles, which helped shed rain and snow. The roof was supported by wooden posts and beams, often arranged in rows down the length of the house.
Materials:
Wood: The primary construction material was wood, with walls often made of planks or logs. In regions where timber was scarce, walls could be made from turf or wattle and daub (woven sticks covered with mud and clay).
Stone: In some areas, particularly in Iceland, stone was used for the lower parts of the walls or for the entire structure due to the lack of trees.
Interior Layout:
Central Hall: The longhouse typically featured a large central hall with a long fire pit running down the middle. This fire pit provided heat, light, and a place for cooking.
Separate Areas: The interior was often divided into different areas for various activities. Sleeping areas were usually located along the walls, with benches and raised platforms for beds.
Livestock: In many longhouses, one end of the building was used to house livestock during the harsh winters. This not only protected the animals but also helped to warm the living space.
Function and Use
Domestic Life:
Communal Living: Longhouses were designed to accommodate extended families and their servants or slaves. They were the centre of daily life, where people ate, slept, worked, and socialized.
Household Activities: Activities such as weaving, spinning, woodworking, and metalworking often took place inside the longhouse, especially during the winter months.
Social and Political Functions:
Feasts and Gatherings: The central hall served as a venue for communal meals, feasts, and gatherings. These events were crucial for social cohesion and political alliances.
Chieftain’s Hall: For wealthier Vikings, the longhouse of a chieftain or jarl would be a place where important decisions were made, guests were entertained, and disputes were settled.
Symbol of Status:
- Wealth and Power: The size and elaboration of a longhouse reflected the status and wealth of its owner. Larger and more ornate longhouses indicated greater power and influence within the community.
Cultural and Historical Significance
Archaeological Discoveries:
Excavations: Archaeological excavations of Viking longhouses have been conducted in various parts of Scandinavia, including Denmark, Norway, and Sweden, as well as in Viking settlements in Iceland, Greenland, and the British Isles.
Artifacts: These excavations have uncovered tools, weapons, household items, and remnants of the buildings themselves, providing insight into Viking daily life and culture.
Legacy of Viking Longhouses
Influence on Architecture: The design of the Viking longhouse influenced later Scandinavian architecture, particularly in rural areas.
Cultural Heritage: Longhouses are an important part of the cultural heritage of the Scandinavian countries and are often reconstructed in museums and historical parks for educational and tourism purposes.
Viking longhouses were central to Norse life, providing shelter, warmth, and a space for domestic and social activities. Their construction reflected the environment, available materials, and social status of the inhabitants. Longhouses played a crucial role in the daily life and cultural practices of the Vikings, leaving a lasting legacy in Scandinavian architecture and heritage.
