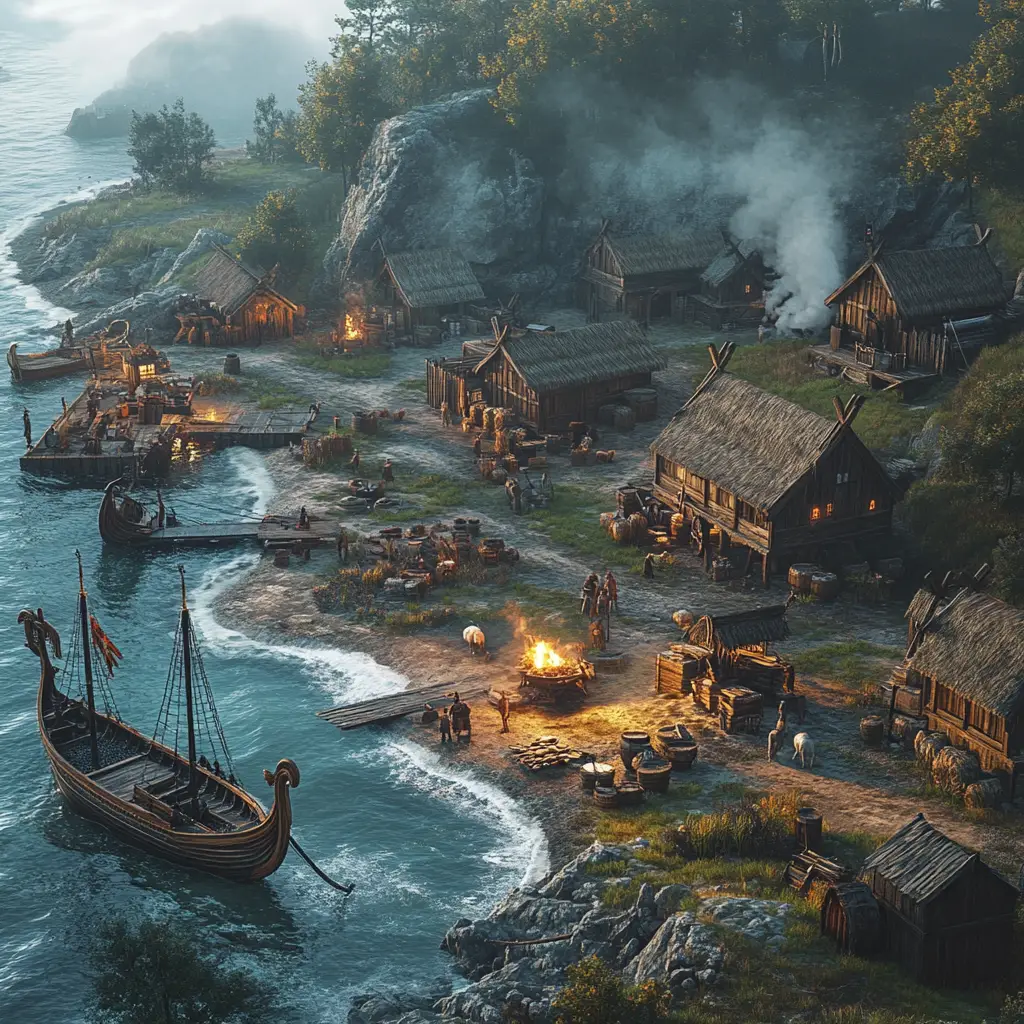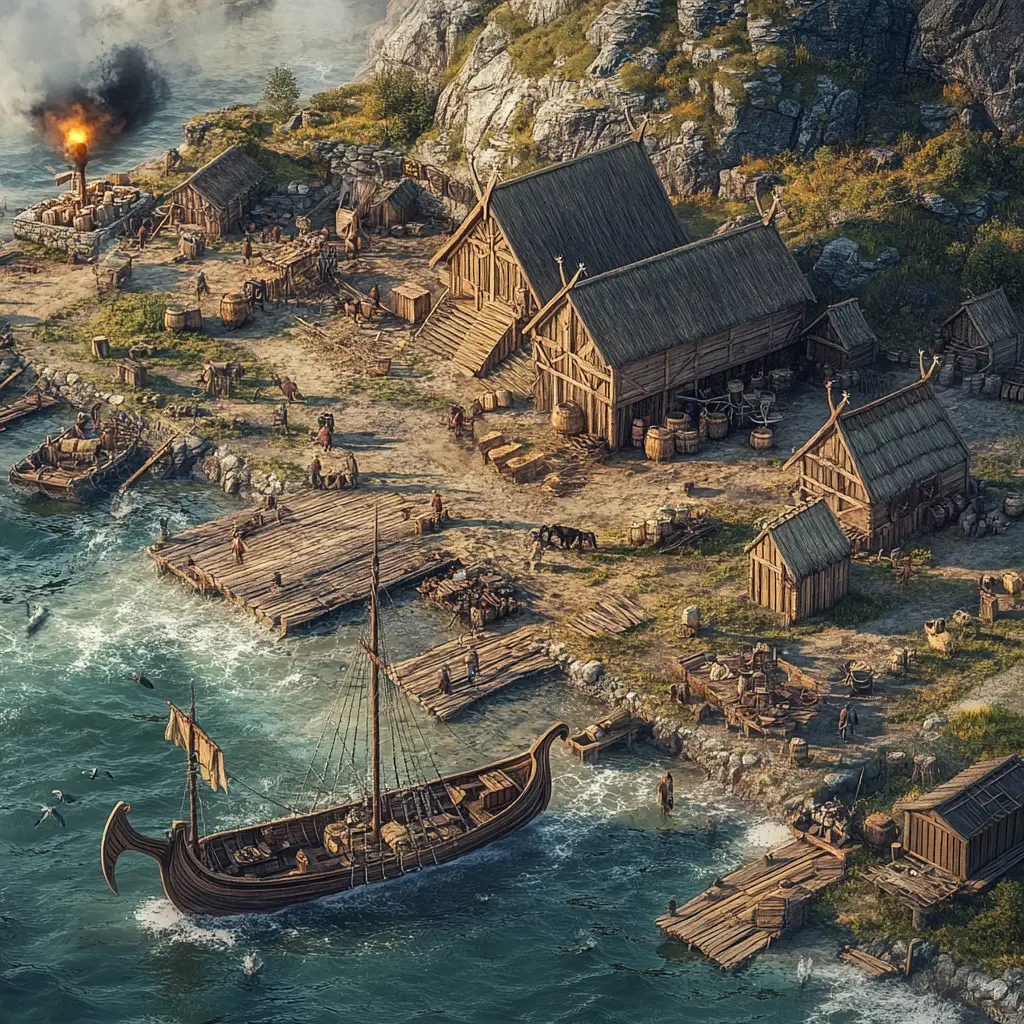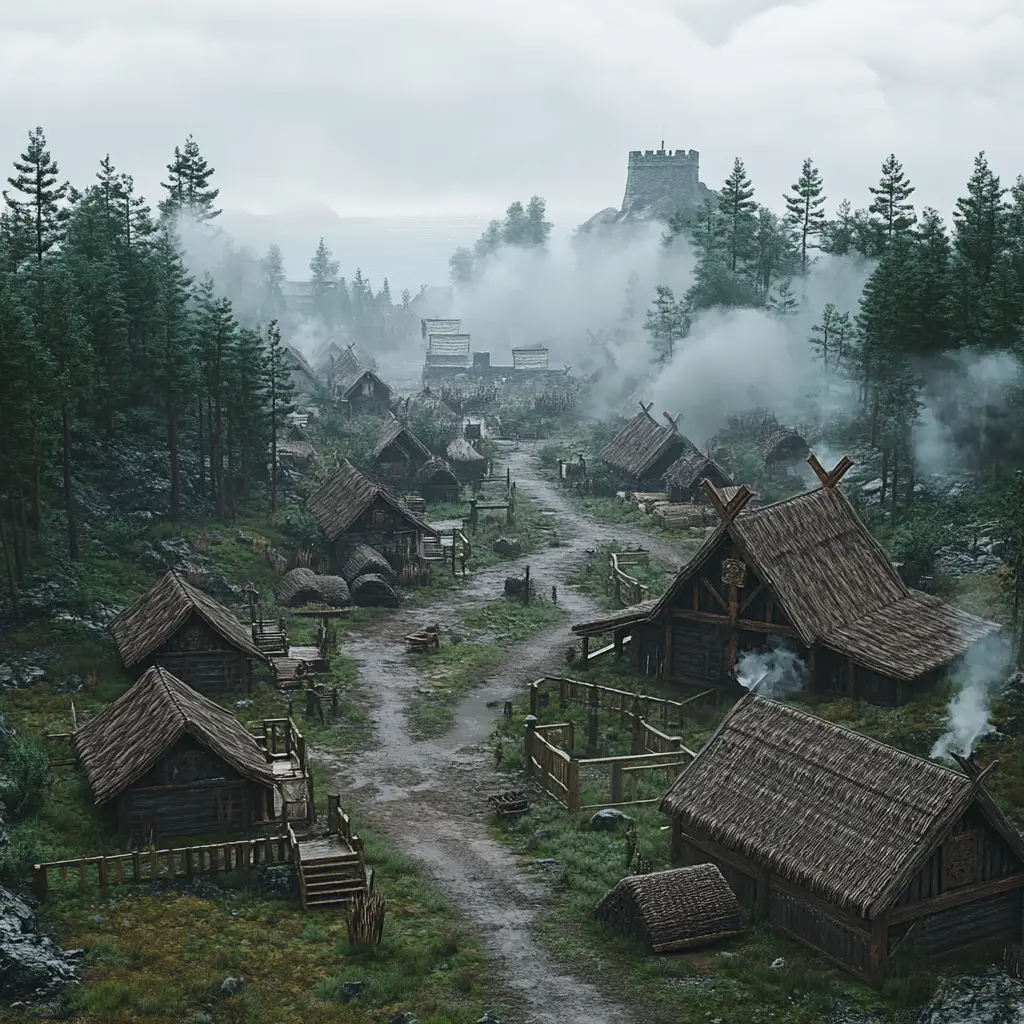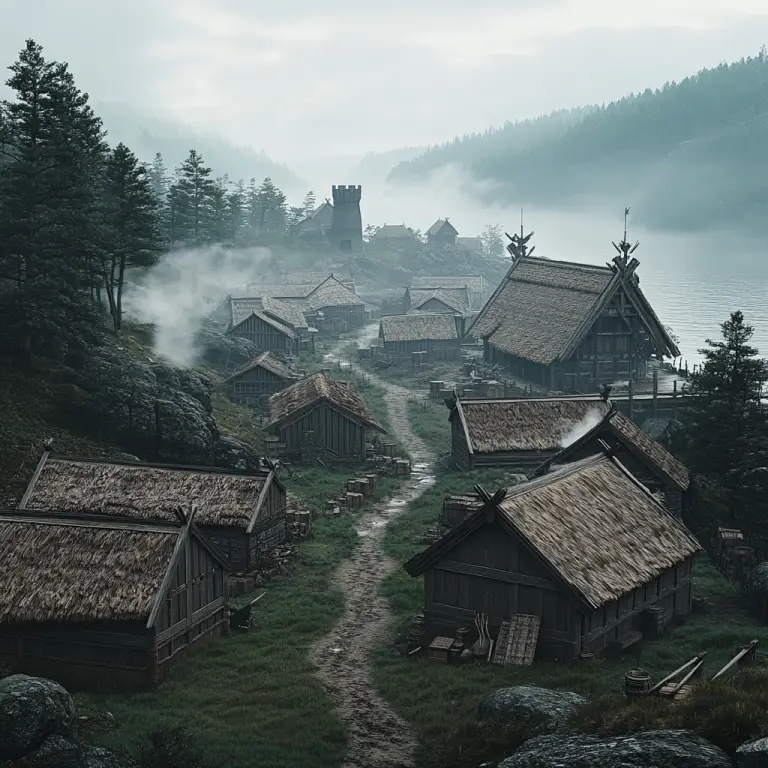A Viking village was typically a small, self-sufficient community designed for both defence and daily life. Here’s a general layout of how such a village might be structured:
The Longhouse (Chieftain’s Hall)
The largest and most important building, usually at the centre of the village.
Served as the home of the chieftain and a gathering place for feasts, meetings, and important decisions.
Constructed from timber with thatched or turf roofs.
Family Homes
Smaller longhouses surrounding the main hall, where families lived.
Built with wooden frames, wattle and daub walls, and thatched roofs.
Contained a central hearth for cooking and warmth.
The Marketplace (Thing or Trading Area)
An open area where villagers traded goods such as furs, weapons, and food.
Also used for the Thing (assembly) where laws were discussed and disputes settled.
The Blacksmith’s Forge
- Essential for crafting weapons, tools, and farming equipment.
- Located near the centre of the village or close to a water source if a water-powered forge was used.
The Boatyard
If the village was near a river or coastline, a boatyard for repairing and building longships.
Often close to a dock where trade and fishing took place.
The Farmsteads
Small farms on the village outskirts, where crops were grown and livestock was kept.
Included barns, storage buildings, and fenced areas for animals.
The Watchtower or Palisade
Villages often had wooden fences or palisades for protection.
Watchtowers might be placed at key points to spot threats early.
The Sacred Grove or Temple
A place for worship, often dedicated to Norse gods like Odin, Thor, and Freyja.
Some villages had small wooden temples, while others used natural groves for religious ceremonies.



